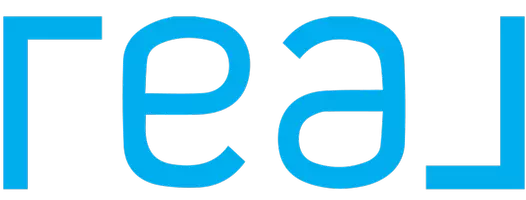
4 Beds
3 Baths
2,458 SqFt
4 Beds
3 Baths
2,458 SqFt
Key Details
Property Type Single Family Home
Sub Type Single Family
Listing Status Backups
Purchase Type For Sale
Square Footage 2,458 sqft
Price per Sqft $174
MLS Listing ID 923363
Bedrooms 4
Full Baths 2
Half Baths 1
HOA Fees $220/ann
Year Built 1999
Annual Tax Amount $4,160
Lot Size 0.305 Acres
Lot Dimensions 0.30 acres
Property Description
Location
State OH
County Warren
Zoning Residential
Rooms
Basement Full, Unfinished
Kitchen Granite Counters, Island, Open to Family Room, Pantry, Remodeled
Main Level, 16*12 Kitchen
Main Level, 14*14 Dining Room
Main Level, 24*18 Living Room
Main Level, 8*6 Entry Room
Main Level, 12*9 Breakfast Room
Main Level, 13*8 Study/Office
Second Level, 22*16 Primary Bedroom
Second Level, 12*12 Bedroom
Second Level, 13*13 Bedroom
Second Level, 11*11 Bedroom
Interior
Interior Features Bar / Wet Bar, Gas Water Heater, Paddle Fans, Walk in Closet
Heating Forced Air, Natural Gas
Cooling Central
Fireplaces Type Gas, Insert
Exterior
Exterior Feature Deck, Patio, Porch
Garage 2 Car, Attached
Utilities Available City Water, Sanitary Sewer
Building
Level or Stories 2 Story
Structure Type Vinyl
Schools
School District Lebanon


"My job is to find and attract mastery-based agents to the office, protect the culture, and make sure everyone is happy! "






