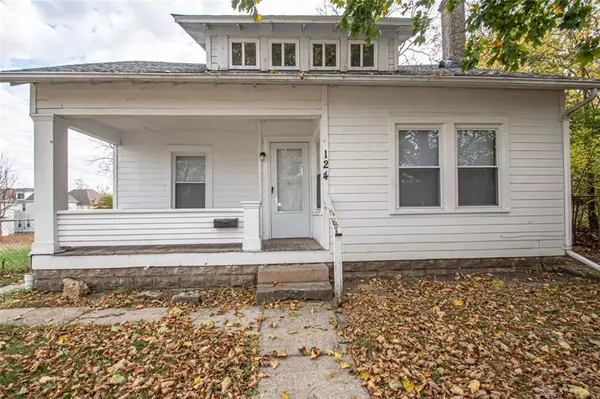
3 Beds
1 Bath
1,237 SqFt
3 Beds
1 Bath
1,237 SqFt
OPEN HOUSE
Sun Nov 24, 2:00pm - 4:00pm
Key Details
Property Type Single Family Home
Sub Type Single Family
Listing Status Active
Purchase Type For Sale
Square Footage 1,237 sqft
Price per Sqft $105
MLS Listing ID 923240
Bedrooms 3
Full Baths 1
Year Built 1911
Annual Tax Amount $796
Lot Size 0.262 Acres
Lot Dimensions 76 x 150
Property Description
Location
State OH
County Clark
Zoning Residential
Rooms
Basement Partial, Unfinished
Kitchen Laminate Counters
Main Level, 6*3 Entry Room
Main Level, 11*15 Living Room
Main Level, 9*13 Kitchen
Main Level, 12*10 Dining Room
Main Level, 11*10 Bedroom
Main Level, 8*9 Laundry
Main Level, 10*9 Bedroom
Second Level, 16*20 Primary Bedroom
Interior
Interior Features Gas Water Heater, Paddle Fans, Smoke Alarm(s)
Heating Forced Air, Natural Gas
Cooling Central
Fireplaces Type Inoperable, One
Exterior
Exterior Feature Cable TV, Partial Fence, Patio, Porch
Garage None
Utilities Available City Water, Natural Gas, Sanitary Sewer
Building
Level or Stories 1.5 Story
Structure Type Shingle
Schools
School District Springfield


"My job is to find and attract mastery-based agents to the office, protect the culture, and make sure everyone is happy! "






