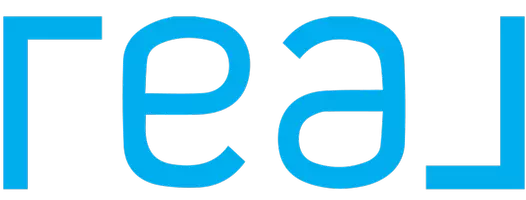
5 Beds
3 Baths
2,598 SqFt
5 Beds
3 Baths
2,598 SqFt
Key Details
Property Type Single Family Home
Sub Type Single Family
Listing Status Active
Purchase Type For Sale
Square Footage 2,598 sqft
Price per Sqft $173
MLS Listing ID 923149
Bedrooms 5
Full Baths 2
Half Baths 1
Year Built 1976
Lot Size 0.911 Acres
Lot Dimensions 39674
Property Description
Location
State OH
County Montgomery
Zoning Residential
Rooms
Basement Finished, Walkout
Kitchen Open to Family Room
Second Level, 10*10 Bedroom
Second Level, 14*14 Bedroom
Second Level, 10*10 Bedroom
Lower Level/Tri Level, 12*11 Bedroom
Main Level, 16*13 Eat In Kitchen
Main Level, 15*13 Dining Room
Main Level, 6*5 Entry Room
Main Level, 12*19 Family Room
Second Level, 10*12 Bedroom
Lower Level/Tri Level, 23*12 Rec Room
Interior
Interior Features Paddle Fans, Smoke Alarm(s), Walk in Closet
Heating Electric, Heat Pump
Cooling Central
Fireplaces Type Woodburning
Exterior
Exterior Feature Deck, Fence, Patio, Porch, Storage Shed
Garage 2 Car, 4 or More, Attached, Detached, Opener
Utilities Available City Water, Sanitary Sewer
Building
Level or Stories Tri Level
Structure Type Brick,Frame
Schools
School District Centerville


"My job is to find and attract mastery-based agents to the office, protect the culture, and make sure everyone is happy! "






