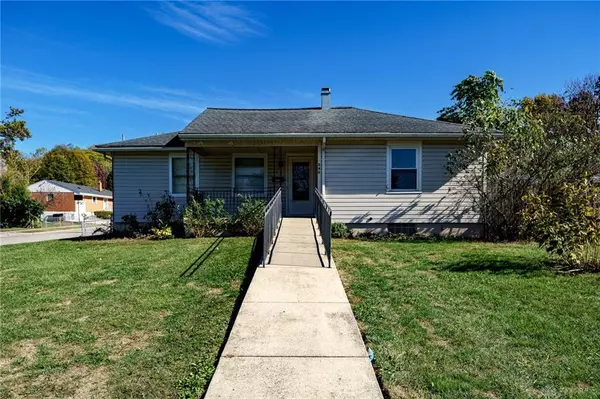
2 Beds
2 Baths
1,417 SqFt
2 Beds
2 Baths
1,417 SqFt
Key Details
Property Type Single Family Home
Sub Type Single Family
Listing Status Active
Purchase Type For Sale
Square Footage 1,417 sqft
Price per Sqft $98
MLS Listing ID 922485
Bedrooms 2
Full Baths 2
Year Built 1951
Annual Tax Amount $1,350
Lot Size 8,376 Sqft
Lot Dimensions Of Record
Property Description
Location
State OH
County Montgomery
Zoning Residential
Rooms
Basement Finished
Kitchen Open to Family Room
Main Level, 11*6 Kitchen
Main Level, 12*15 Living Room
Main Level, 11*8 Dining Room
Main Level, 12*12 Primary Bedroom
Main Level, 9*11 Bedroom
Basement Level, 5*9 Laundry
Basement Level, 21*15 Rec Room
Basement Level, 17*12 Other
Basement Level, 17*12 Other
Interior
Interior Features Gas Water Heater
Heating Natural Gas
Cooling Central
Exterior
Exterior Feature Fence, Porch
Garage 1 Car
Utilities Available City Water, Natural Gas, Sanitary Sewer
Building
Level or Stories 1 Story
Structure Type Vinyl
Schools
School District Dayton


"My job is to find and attract mastery-based agents to the office, protect the culture, and make sure everyone is happy! "






