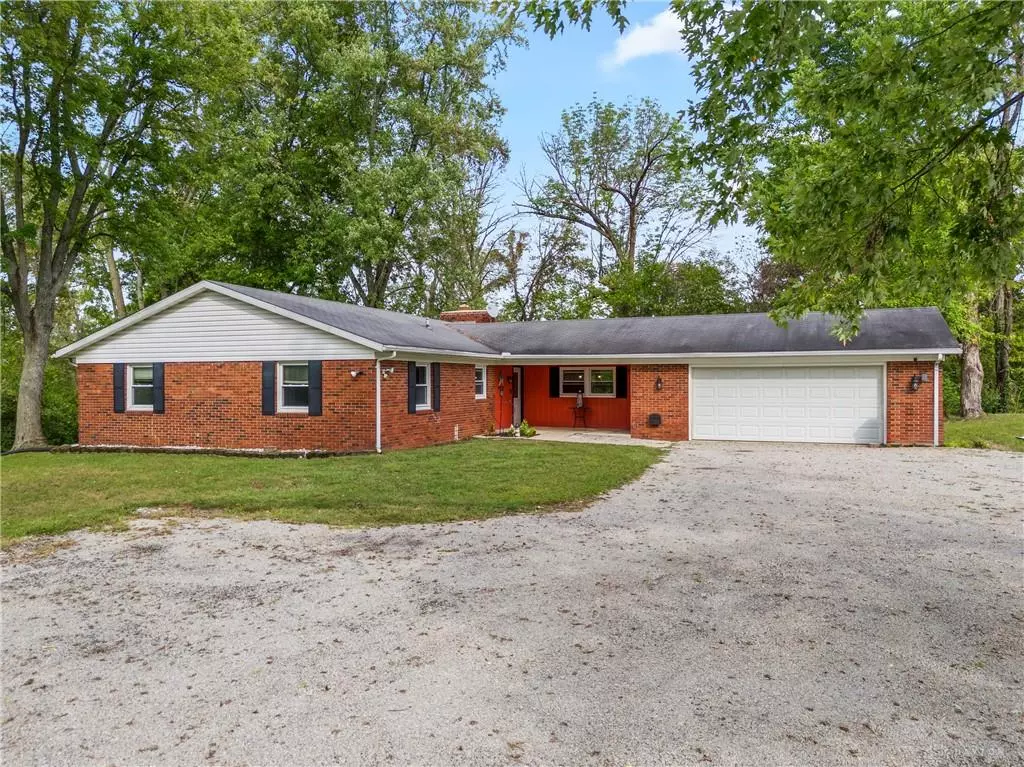
3 Beds
2 Baths
2,035 SqFt
3 Beds
2 Baths
2,035 SqFt
Key Details
Property Type Single Family Home
Sub Type Single Family
Listing Status Active
Purchase Type For Sale
Square Footage 2,035 sqft
Price per Sqft $149
MLS Listing ID 920661
Bedrooms 3
Full Baths 2
Year Built 1971
Annual Tax Amount $3,020
Lot Size 0.712 Acres
Lot Dimensions .712 Acre
Property Description
Location
State OH
County Miami
Zoning Residential
Rooms
Basement Slab
Kitchen Open to Family Room
Main Level, 14*13 Primary Bedroom
Main Level, 16*13 Kitchen
Main Level, 27*13 Family Room
Main Level, 14*10 Bedroom
Main Level, 10*7 Utility Room
Main Level, 10*10 Bedroom
Main Level, 19*19 Rec Room
Interior
Interior Features Bar / Wet Bar, Electric Water Heater
Heating Electric, Forced Air, Heat Pump
Cooling Central, Heat Pump
Fireplaces Type Insert, One, Woodburning
Exterior
Exterior Feature Deck, Porch
Garage 2 Car, Attached, Opener, Storage
Utilities Available 220 Volt Outlet, Septic, Well
Building
Level or Stories 1 Story
Structure Type Brick,Vinyl
Schools
School District Bethel


"My job is to find and attract mastery-based agents to the office, protect the culture, and make sure everyone is happy! "






