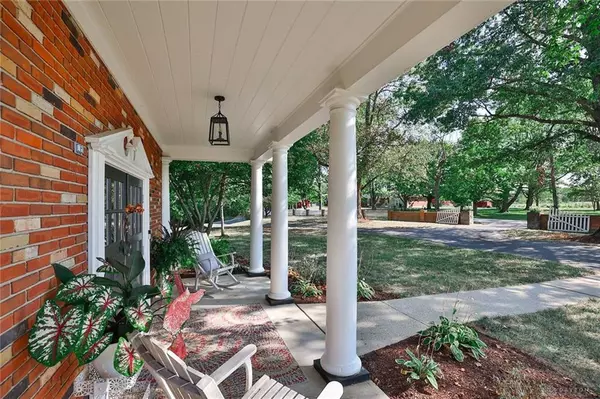
5 Beds
4 Baths
5,081 SqFt
5 Beds
4 Baths
5,081 SqFt
Key Details
Property Type Single Family Home
Sub Type Single Family
Listing Status Active
Purchase Type For Sale
Square Footage 5,081 sqft
Price per Sqft $255
MLS Listing ID 919279
Bedrooms 5
Full Baths 3
Half Baths 1
Year Built 1947
Annual Tax Amount $7,846
Lot Size 7.239 Acres
Lot Dimensions 7.239 Acres
Property Description
Location
State OH
County Warren
Zoning Residential
Rooms
Basement Finished, Walkout
Kitchen Island, Pantry, Quartz
Main Level, 13*13 Entry Room
Main Level, 25*23 Living Room
Main Level, 25*12 Kitchen
Main Level, 20*21 Great Room
Main Level, 11*13 Study/Office
Main Level, 15*11 Breakfast Room
Lower Level Level, 25*23 Family Room
Lower Level Level, 18*12 Rec Room
Main Level, 11*13 Laundry
Second Level, 14*15 Bedroom
Main Level, 22*13 Primary Bedroom
Main Level, 17*12 Bedroom
Second Level, 15*11 Bedroom
Second Level, 14*15 Bedroom
Lower Level Level, 18*11 Bonus Room
Lower Level Level, 12*8 Mud Room
Main Level, 20*21 Enclosed Porch
Main Level, 10*13 Entry Room
Interior
Interior Features Cathedral Ceiling, Electric Water Heater, Jetted Tub, Paddle Fans, Smoke Alarm(s), Walk in Closet
Heating Electric, Heat Pump, Humidifier
Cooling Central, Heat Pump
Fireplaces Type Gas, Three or More, Woodburning
Exterior
Exterior Feature Deck, Porch
Garage 4 or More, Attached, Detached, Opener, Pole Barn
Utilities Available City Water, Septic
Building
Level or Stories 1.5 Story
Structure Type Brick,Stone
Schools
School District Little Miami


"My job is to find and attract mastery-based agents to the office, protect the culture, and make sure everyone is happy! "






